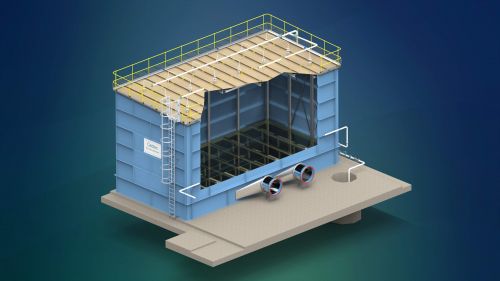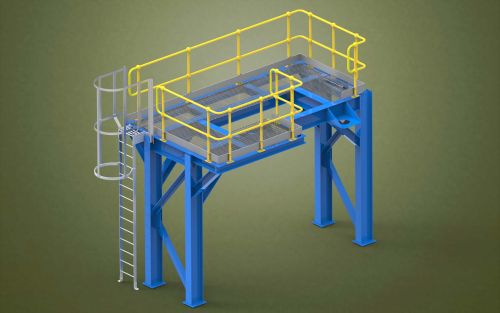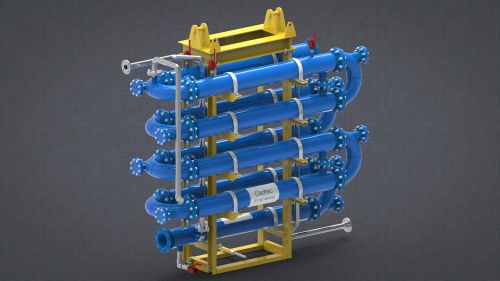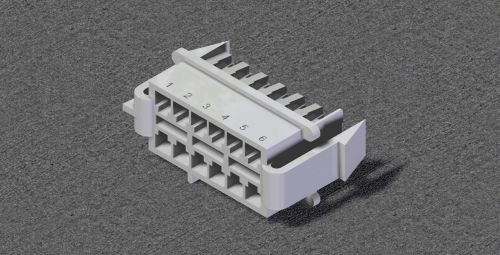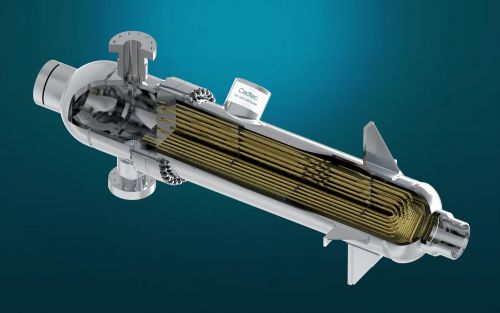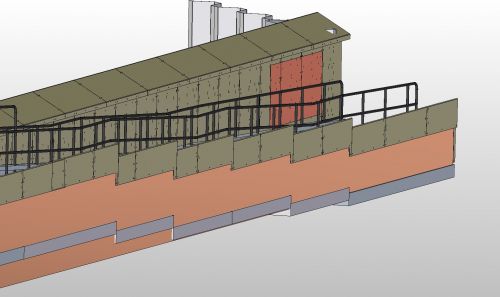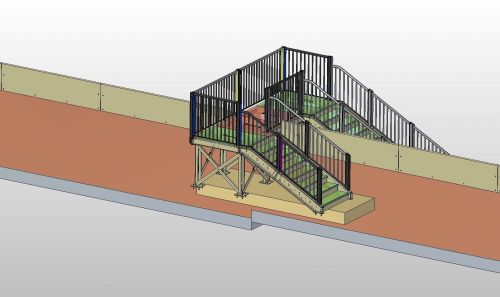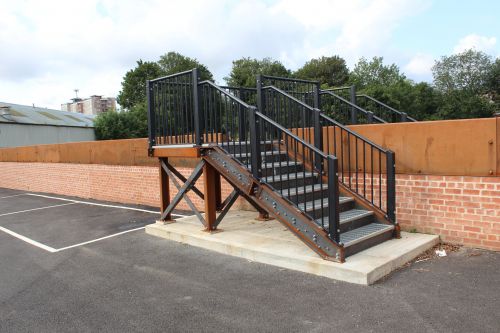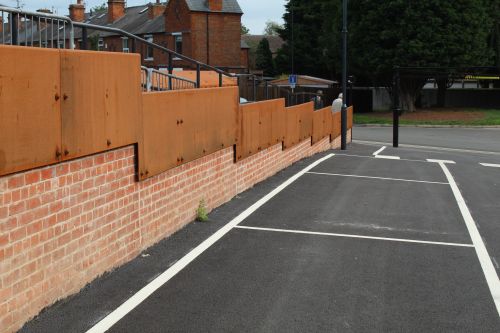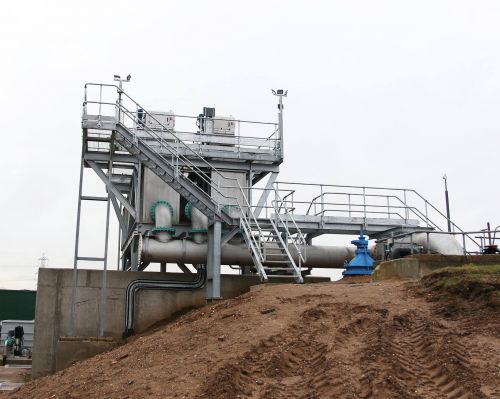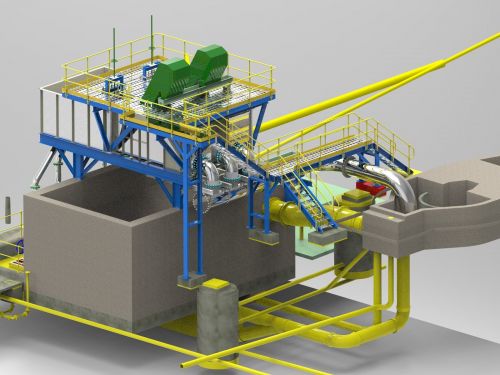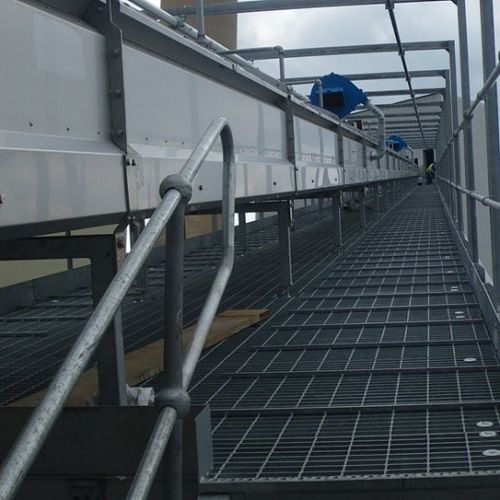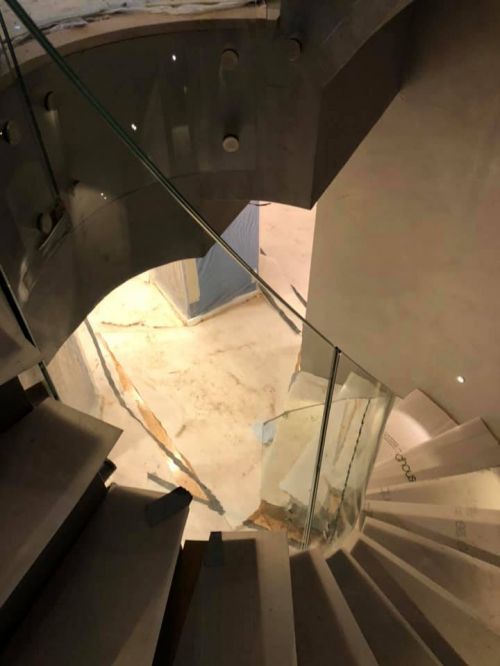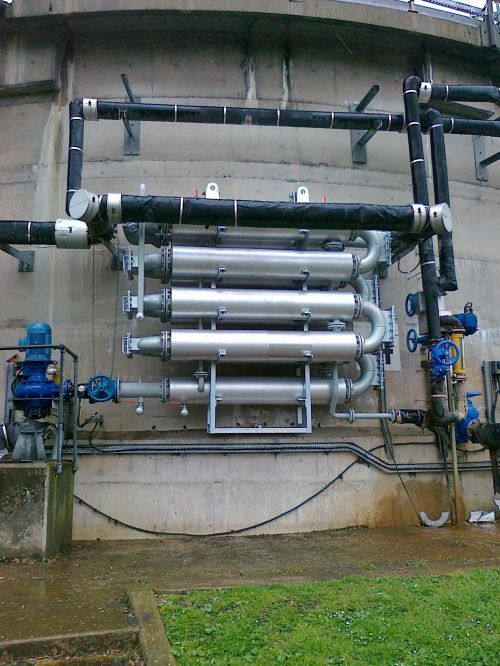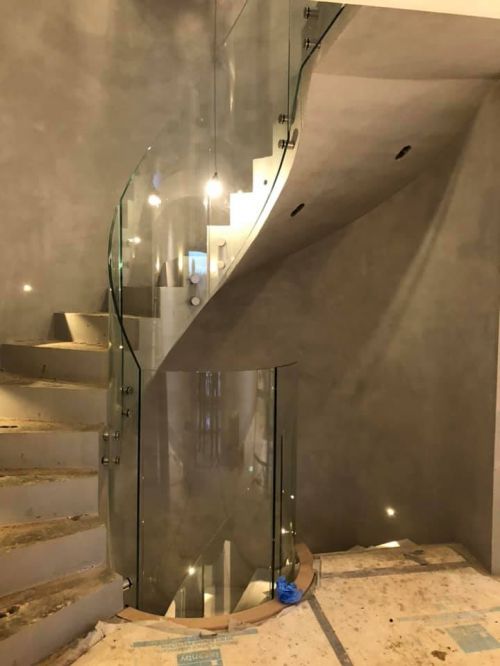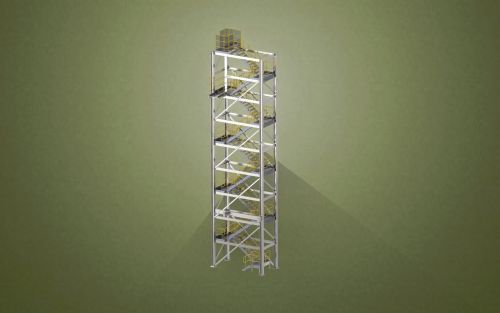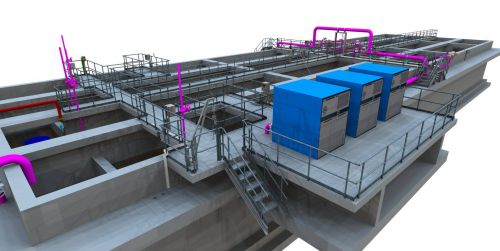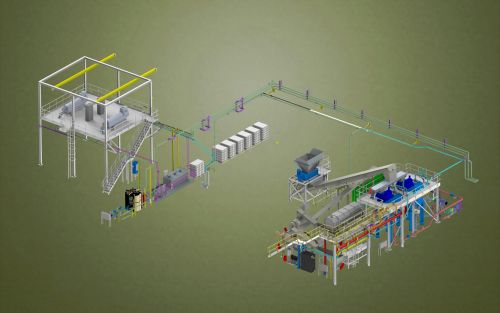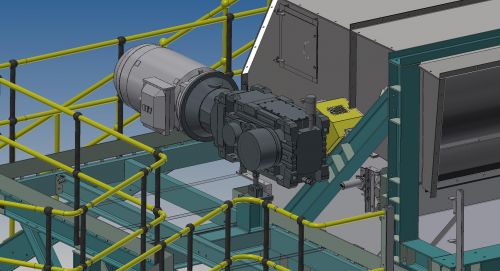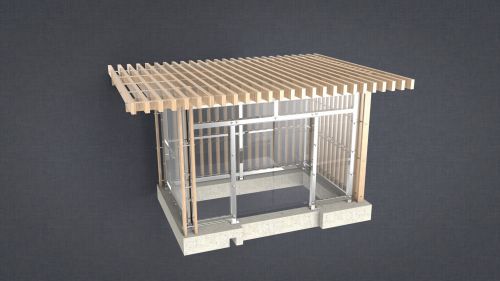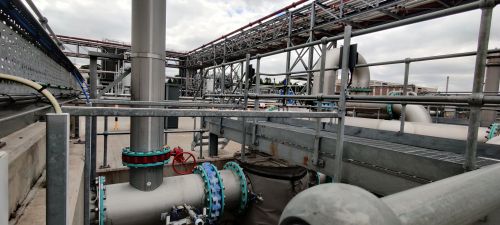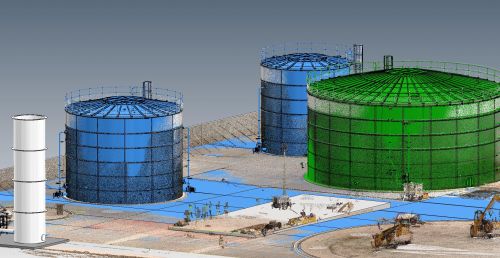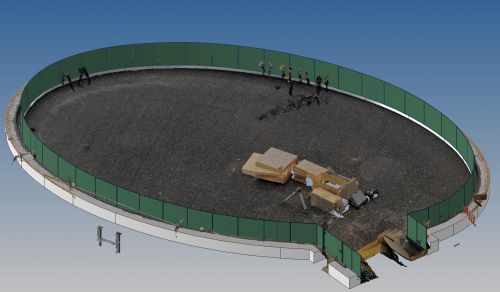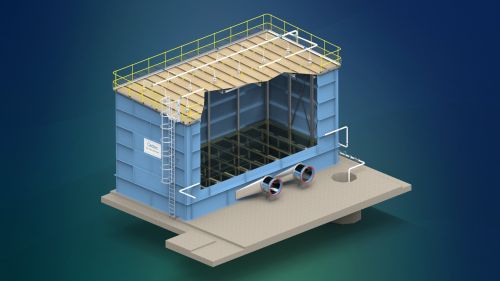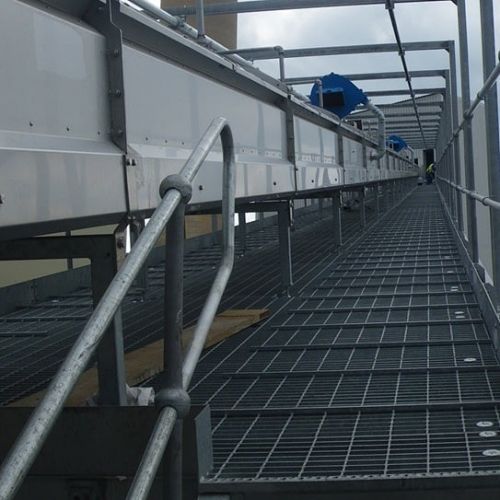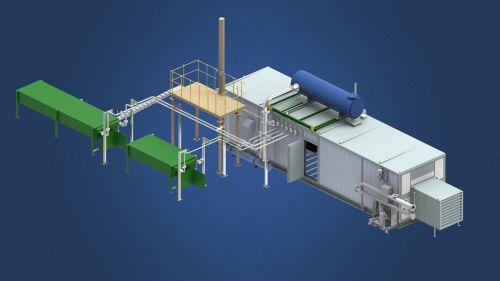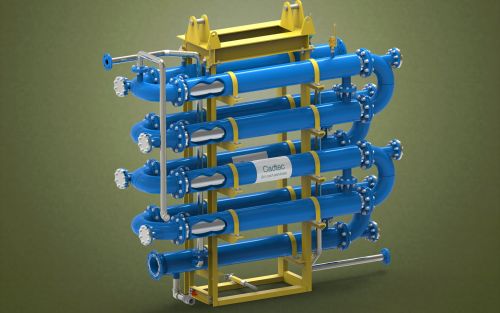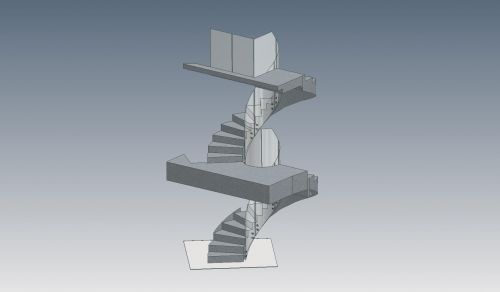cad from cadtec
From drawing revisions to the full drafting requirements of an entire project our 2D/3D drafting, our cad service is comprehensive and reliable. We have produced plant layouts, sections, elevations, isometrics exploded break downs complete with a linked/automated bill of materials, which all can be tailored to your company standards.
creating CAD models
Our 3D modelling complements our 2D CAD service, providing accurate and precisely visualised designs. To achieve this, we use industry leading packages, such as Autodesk Inventor or Solid Edge.
With the scanned data retrieved from site we can supply additional information that could be crucial to your project that was not requested in the initial design. This could eliminate a revisit back to site, reducing additional costs, as well as speeding up the design process.
In addition, we can also use 2D Drawings supplied in various formats including DWG, DXF, STP, PDF, DXF, JPEG, GIF, TIFF, DGN, or hard paper copies. Our CAD conversion service will reproduce your files into fully functioning 3D models/2D files.
